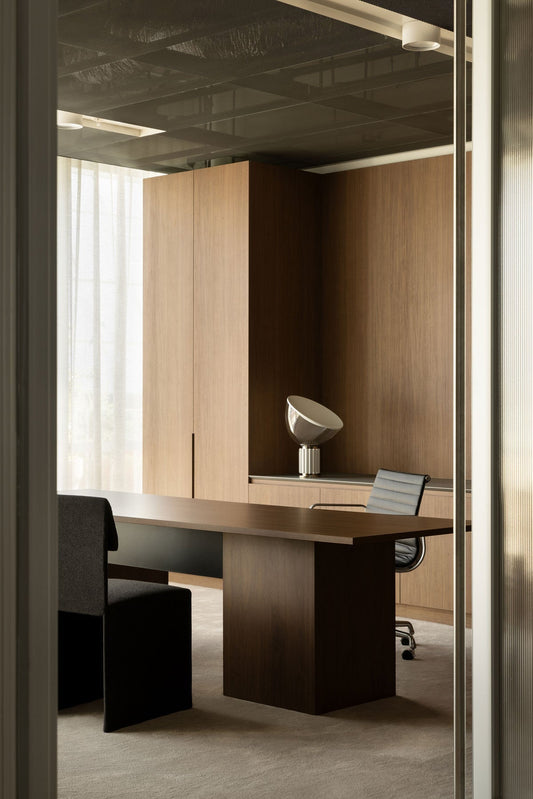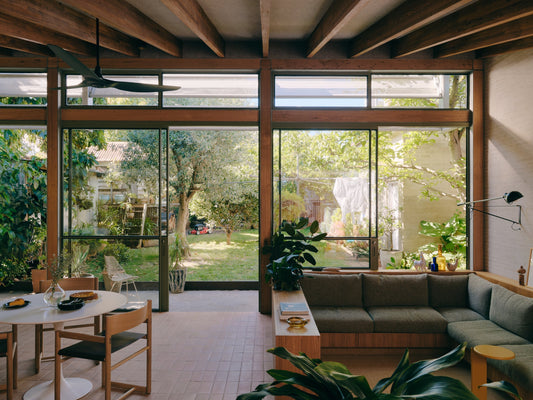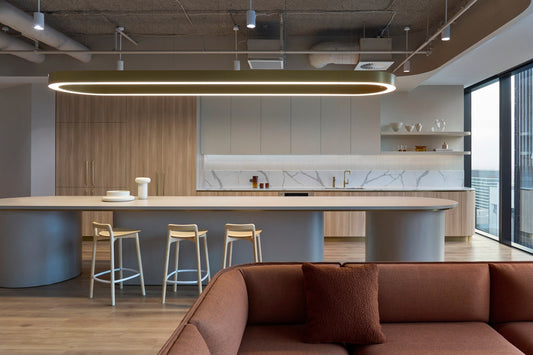On the fringe of Perth’s city centre in Subiaco, Newmont has just become the first tenant in a newly renovated old building after moving from premises nearby. A desire for a lighter space was the driver of this move and it is a feature that WA design studio Rezen successfully placed at the heart of the design
In the spirit of creating a contemporary workplace with a diversity of spaces and varying levels of privacy and formality, Rezen made a point of heightening the sense of comfort in spaces such as the breakout area. Here, soft furnishings add to a generally relaxed atmosphere – part of the client’s emphasis on creating a hybrid environment with remote work at the core.
The floorplan design has cleverly created a series of varying, porous spaces. In a refined and fun juxtaposition, vertical blue dividers partially break up the room while playful ceiling patterns form continuous horizontal links across those spaces. This planning allows for subtle functional separations at the same time as maintaining a connection across the office’s social settings.
The outcome is a warm, pleasing and sociable environment based around a philosophy of the flexible and remote workplace; Newmont has a new Perth work-club fit for the times.





















