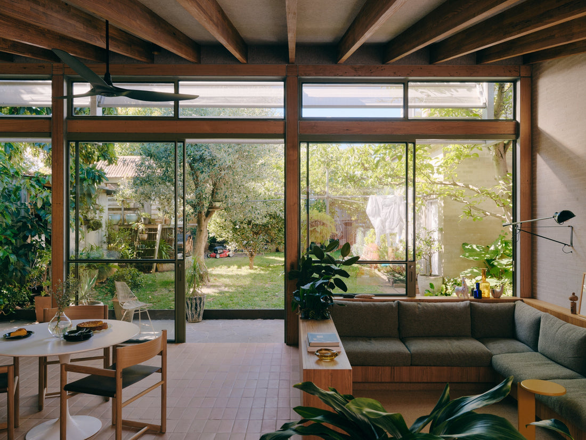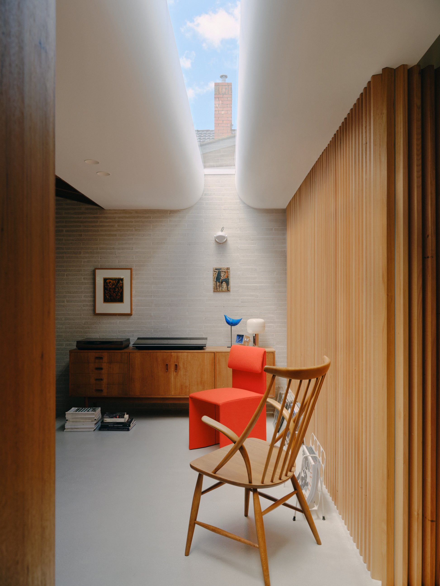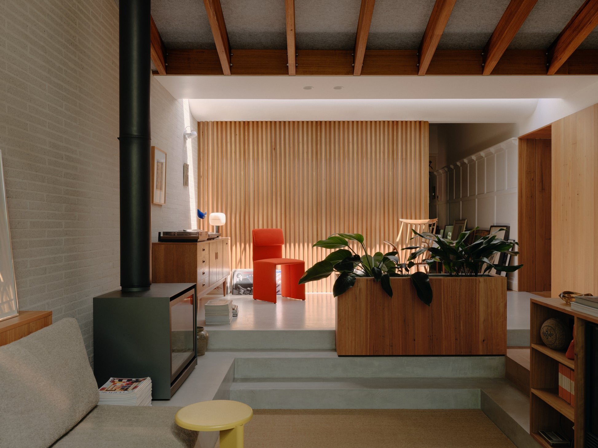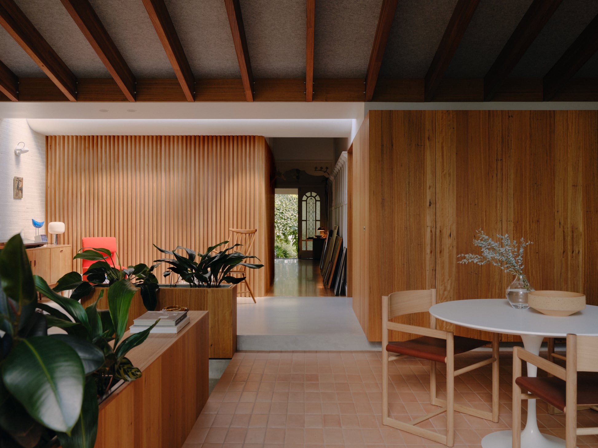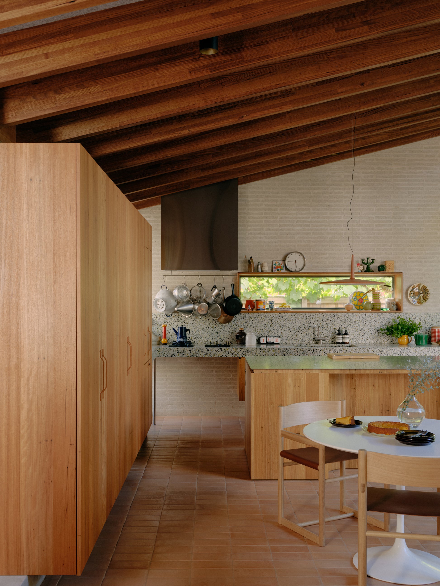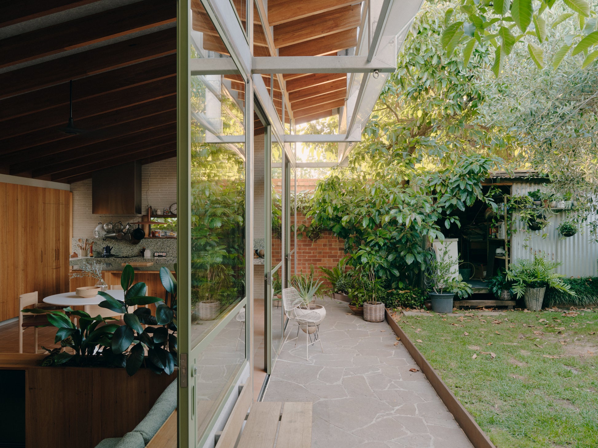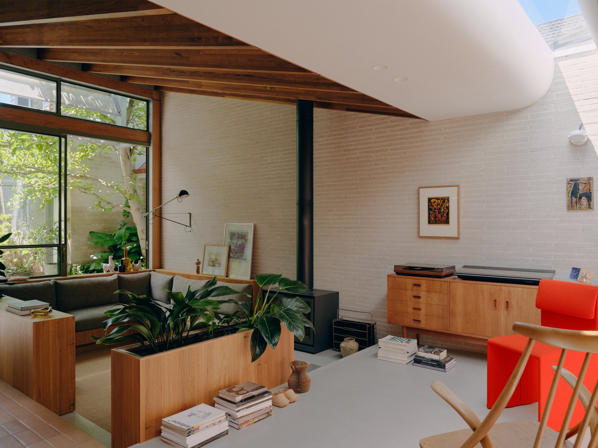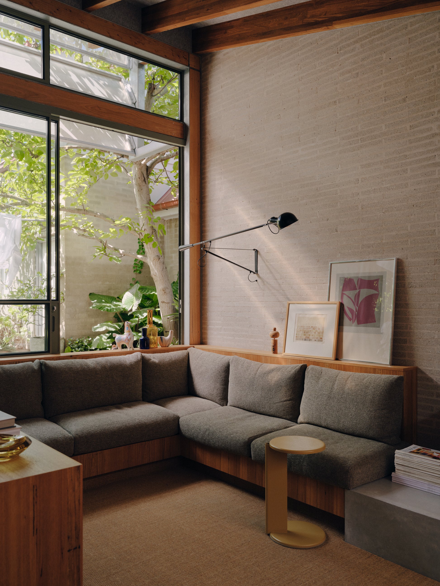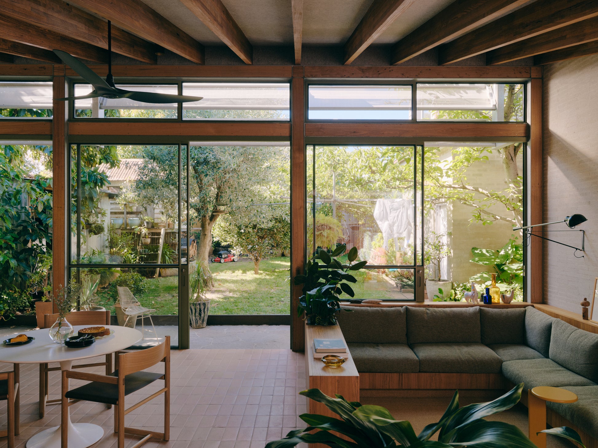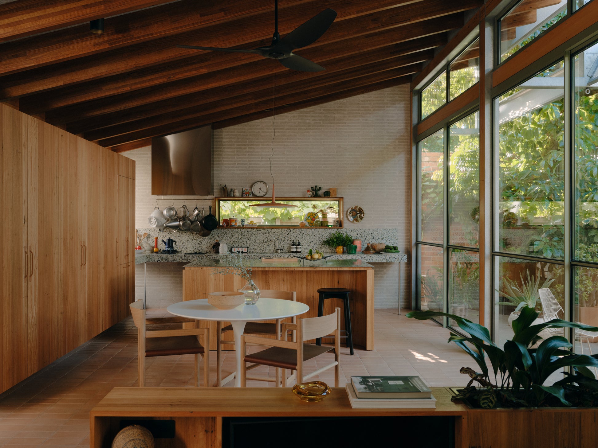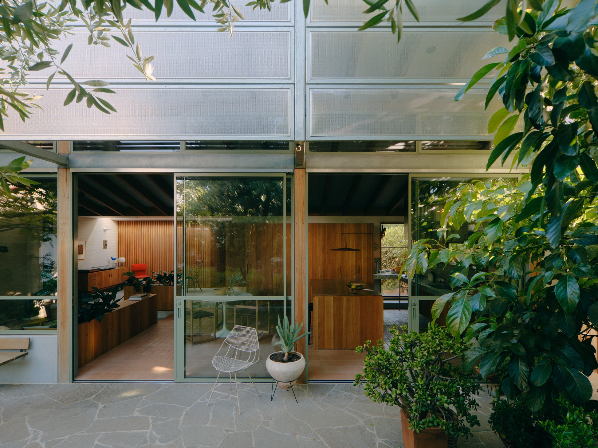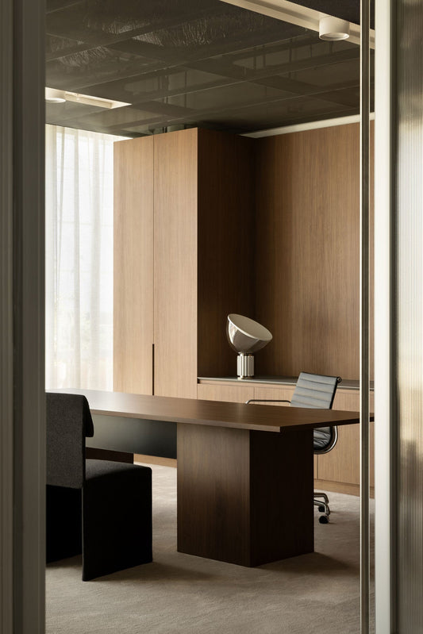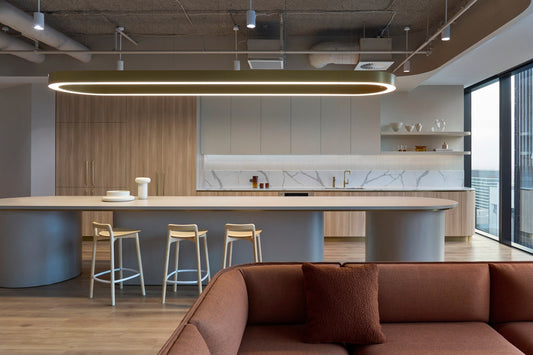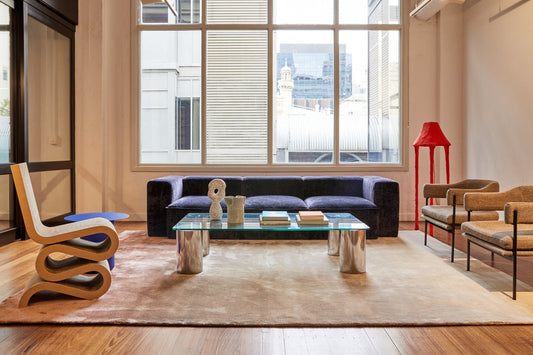This extension to a Californian bungalow in Strathmore, Melbourne, was born from numerous heartfelt discussions with a couple in partial retirement, who are avid romantics, accompanied by their beloved rescue dogs, Archie and Buzz - and at one time the project’s namesake, the dearly departed Bob.
Project meetings weren't just about blueprints; they were gatherings around food, sparking sprawling conversations about everything from movies to gardening, from cherished souvenirs to past camping adventures. These talks, infused with the idiosyncrasies of the client, somehow seeped into the design, resulting in a space that truly reflects their essence.
The original bungalow, dating back to 1930, had remained largely unchanged since the two moved in around 1980. An old maze-like structure was removed, and replaced it with a modest addition, expanding the total floor area to 151m². The focus was on efficiency, aiming to minimize environmental impact, costs, and disruption to their cherished edible garden.
