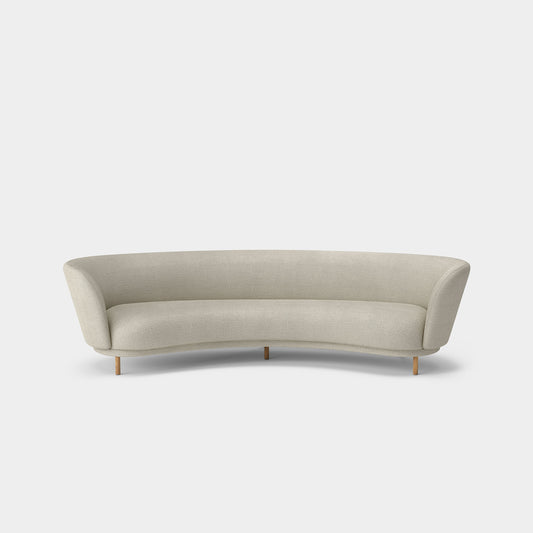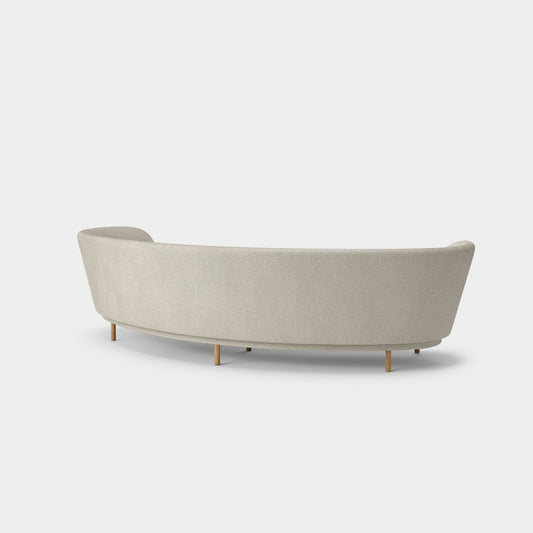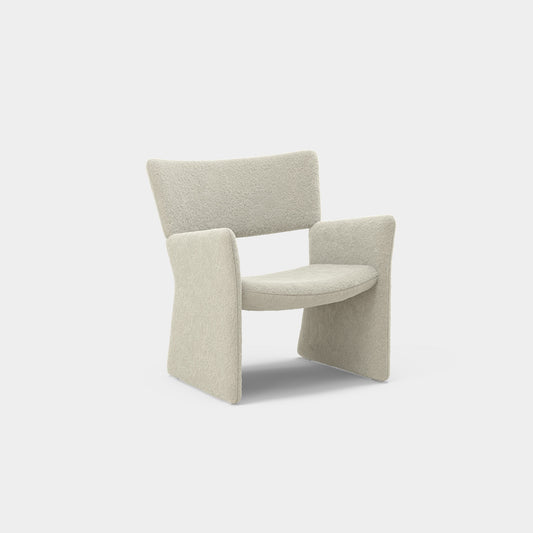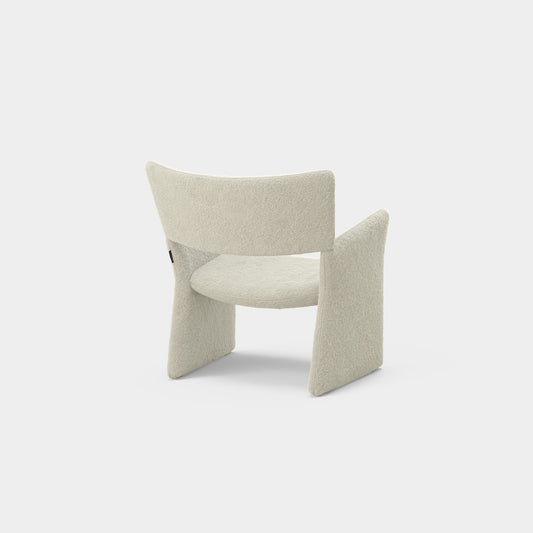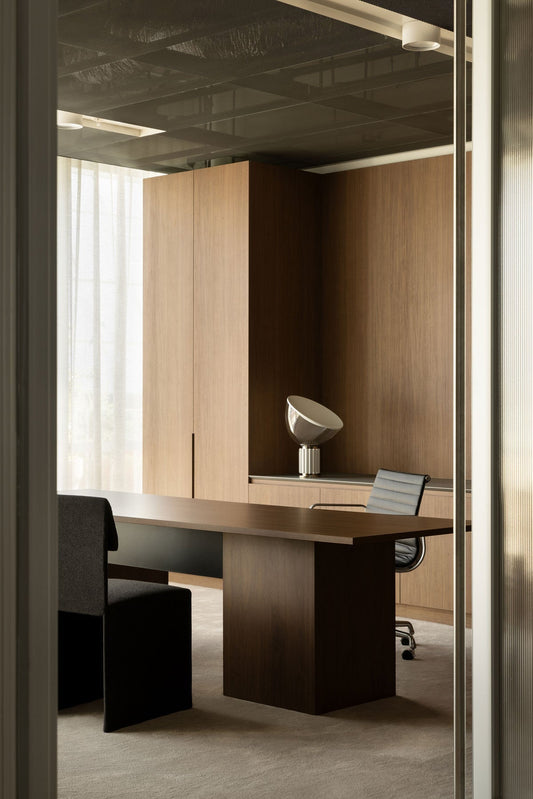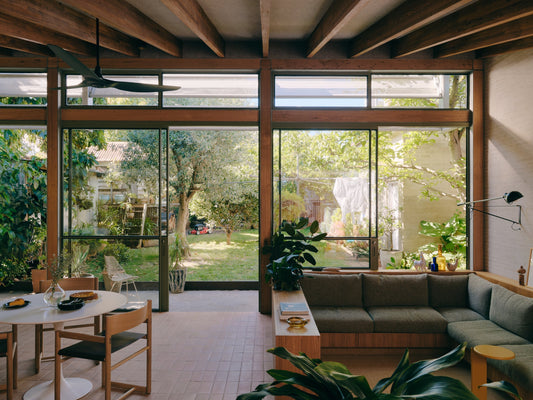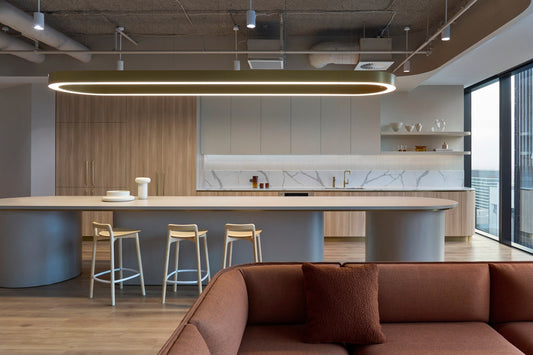Softening the home’s geometric lines is a curation of curved, organic shaped pieces from District. “I love their fluidity, especially the curves of the Dandy velvet sofa and Crown Easy chairs in textured fabrics,” she says. “They add layers of interest, and their organic forms contrast perfectly with the home’s strong architectural lines.”
Also from District, is Simon James’s Fragment Dining Table. Crafted in solid oak it contrasts effortlessly with the surrounding walnut cladding. Hem’s Puffy Lounge chair and a set of Crown Easy Chairs in nubby off-white boucle soften its strict lines. “The dining table is very linear and pairs beautifully with the seating,” she says. “It’s very simple and elegant.”



