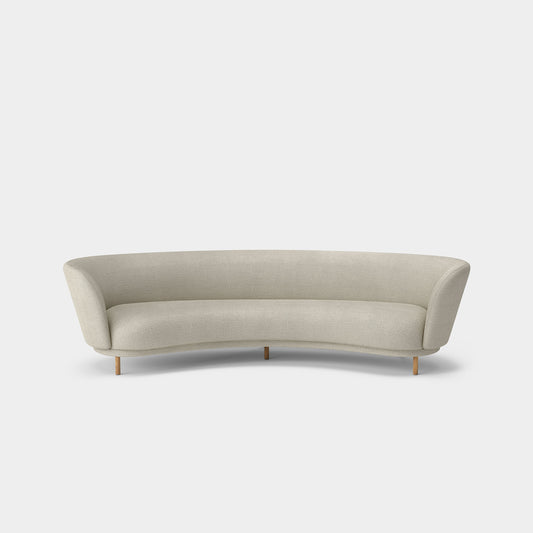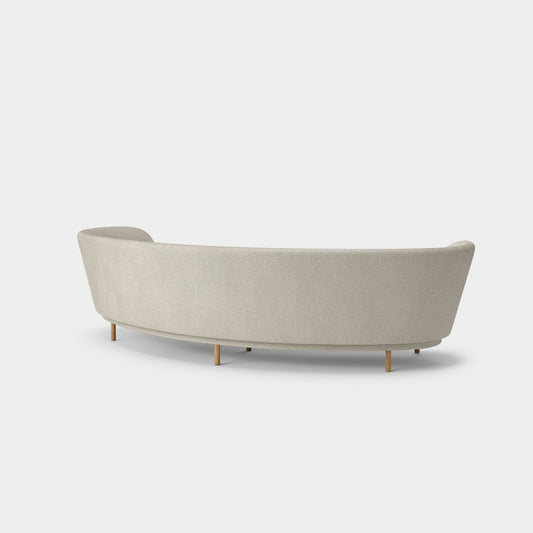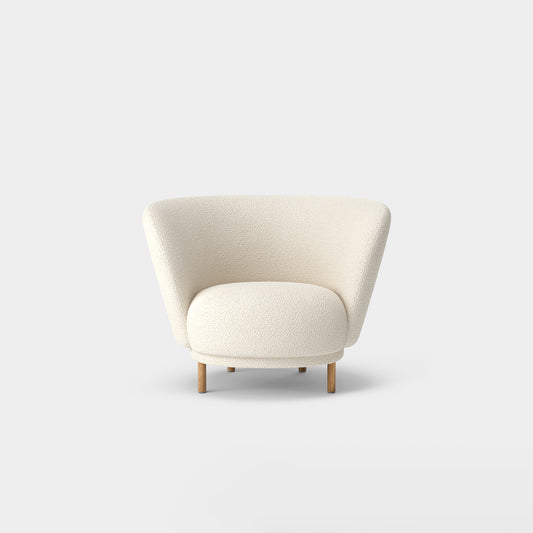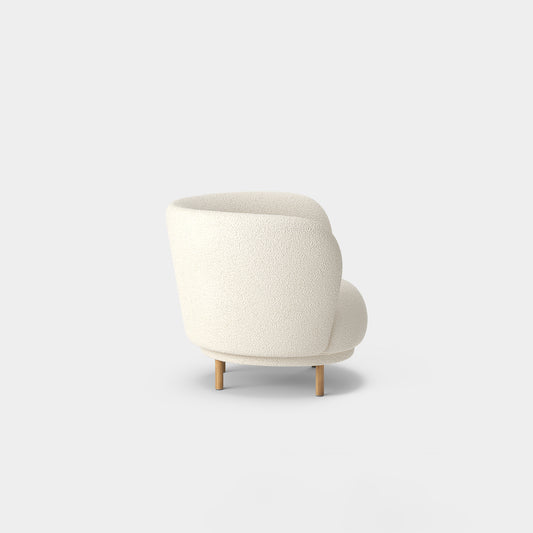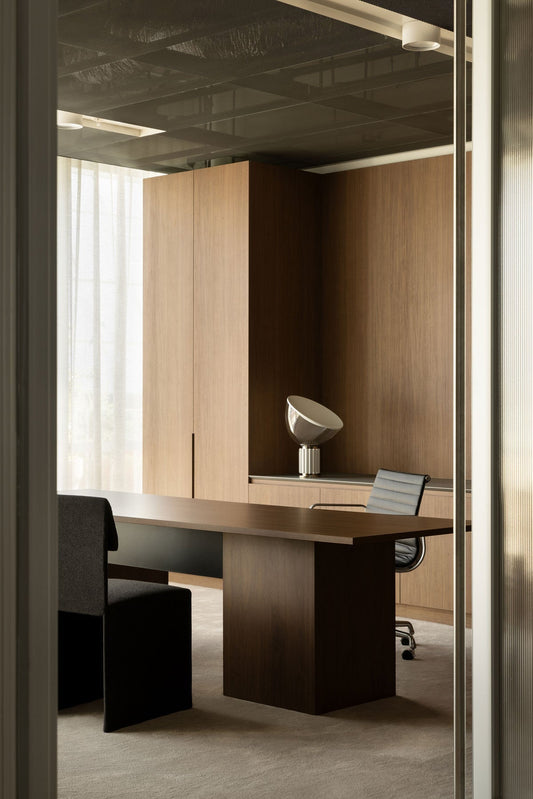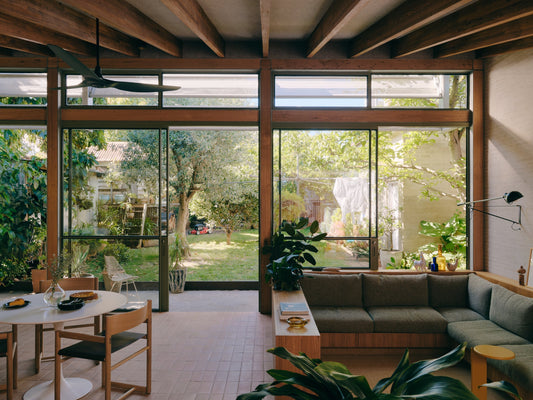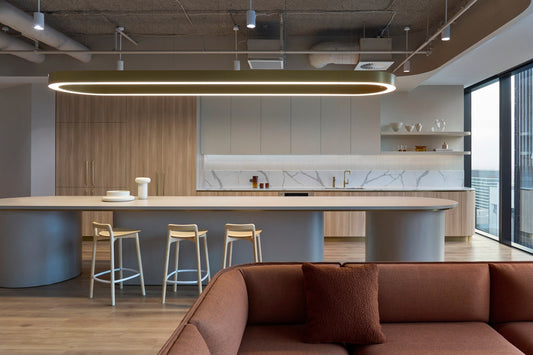High up in the CBD skyline, Davenport Campbell has designed a prestigious, connected and collaborative new workplace for The Estée Lauder Companies.
The Estée Lauder Companies’ (ELC) previous Sydney workplace was located in the quaint and stylish inner west suburb of Erskineville, so the move to a 40-storey CBD building signals quite the shift. It’s a signal that the designers at Davenport Campbell have attuned themselves to as part of the reimagination of this prestigious workplace.
“This modern, connected and collaborative workplace is a diamond in the rough, cloaked by the veil of a 1970s brutalist building,” says Davenport Campbell director, Bradhly Le. “At the core of this 40‐storey structure, on levels 23 and 24, is a workplace that embodies luxury, is rich with stories, and is a place for all brands to come together under the same roof.”
To begin with, there are practical considerations – closer to the city centre’s amenities and public transport, for example. For ELC, it also means being closer to their customers and partners. More symbolically, however, a move to a CBD skyscraper – complete with views over the city, neighbouring Hyde Park, the harbour and the ocean – signifies prestige.
“It plays an important role in attracting new talent and aims to reinvigorate their current workforce by creating a fresh and exciting new look. This new central hub for ELC is a place where staff can live and breathe the brands they represent, and build on their dynamic and collaborative culture,” explains Le.
Tying it all together is Davenport’s underlying concept for the project: inner beauty. It sets up an apt metaphor for this diamond of luxury set within the rougher shell of its brutalist office tower.
“The narrative [of inner beauty] is reflected in all aspects of the design – from the interior detailing, the fluid nature of the planning, the organic lines and soft tones to the functional rigour in the design of all the key spaces,” concludes Le.
The designers have used an organising principle of ‘team neighbourhoods’ as a way of arranging workspaces. The idea is to allow for various teams “to stylise, curate and build their own team identity in what is a large, open plan workspace.”
Le explains more about how the different spaces interact: “The fluid and frictionless approach to planning provides staff with ample access off the primary circulation to a variety of diverse work settings, and this enables teams to come together, share their ideas and collaborate in an intuitive and innately natural way.











