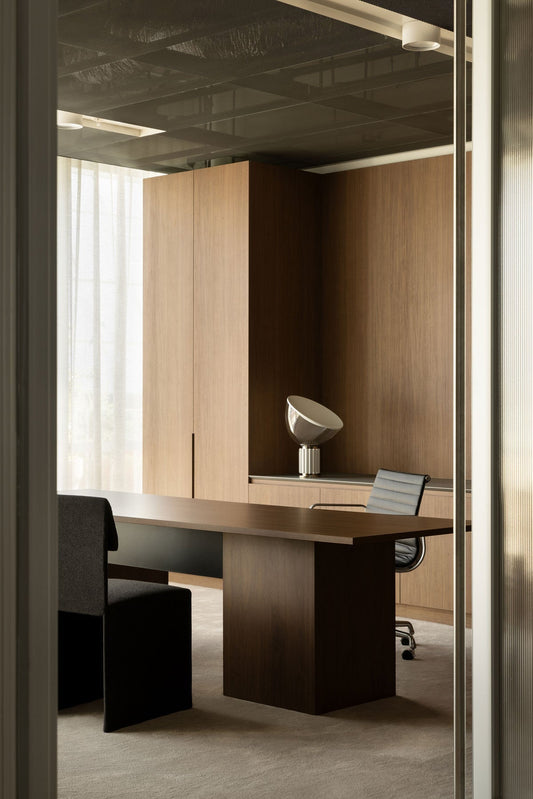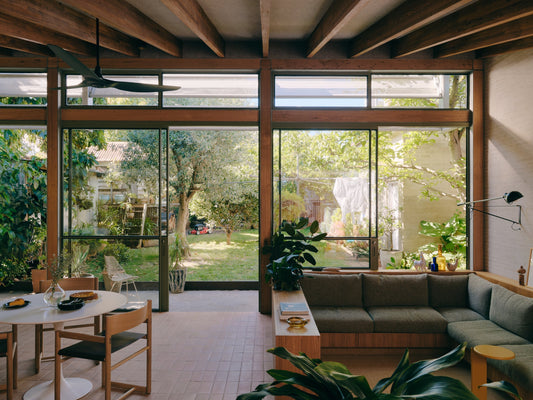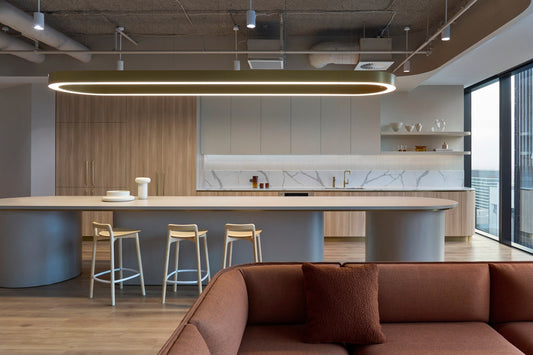Designed by Woods Bagot, BDO’s new workplace responds to their vision to move away from a regimented, isolated, and homogenous working environment to an organic, interconnected, and diversified space that supports their people & business.
The word ‘flipside’ was coined to describe a shift in BDO’s workplace experience. Through people-centric research, the design team drew inspiration from the ‘Savanna Principle’; spaces of privacy, pause or quietness considered moments of ‘refuge’, and spaces of collaboration & connection as moments of ‘prospect’ – each respective zone bearing its own identity & experience.
Representing a ‘prospect’ space is the social hub, located on the lower floor around the interconnecting stair and void. Acting as the heart of the workplace, the social hub allows for town halls and social activities. Its centralised location was chosen to ensure staff have equitable access and connection to the space.
The staircase ensures the 2 floors are connected and the large void – shaped in an offset of the base building – makes the space feel open & visible.
Workplace areas envelope the core hub and up to the floor above. With a range of functional spaces for collaboration, meeting & focus distributed throughout, staff can choose an area best suited to their work or task.


















