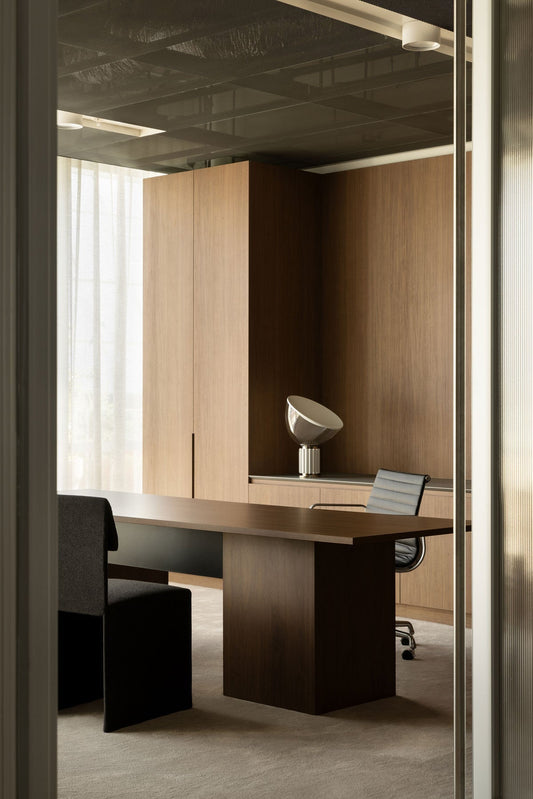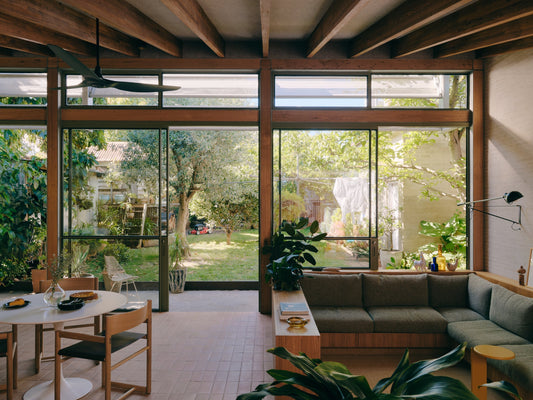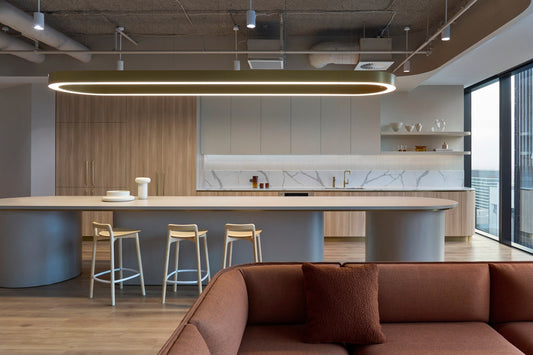With its bold and visionary quality, the new ABN Group building has a twist.
Not only does it bring together the state’s 800+ staff under one roof, but it sits alongside two laneways designed to ignite vitality in Leederville’s town centre. Offering world-class hospitality, retail and entertainment, the 9,400 square metre precinct aims to create a better ‘every day’ for the community and significantly boost local business.
The creation by multi-disciplinary firms Hassell Perth & Woods Bagot Perth, with interior office spaces fitted out by District Furniture, balances the industrial building design’s strength and resilience with the cutting-edge feel of contemporary office architecture.
The multi-level headquarters is an adaptable, responsive environment for employees. Workspaces comprise numerous interchangeable and intuitive elements, ensuring they remain flexible. Underline workstations, by Auckland designer Simon James, provide aesthetics and functionality. Integrated with seamless custom soft wiring systems, they feature simple lines that capture adaptable and multi-functional components, including a vertical bookshelf that acts as a space divider and sound absorber.
“We chose the Underline Workstation because its residential-like elegance fitted perfectly with our project narrative & design concept. We worked with District to ensure the workstation design perfectly suited our client’s needs and the end result made for a very happy client and a beautiful workspace.” Molly Anderson, Interior Designer, Woods Bagot
The building’s façade is by Swiss-born Fremantle multi-disciplinary artist Tom Mùller. The ground floor houses commercial tenancies and Home Collective, a state-of-the-art retail showroom spanning over 1,200 square metre of design choices and inspiration.












