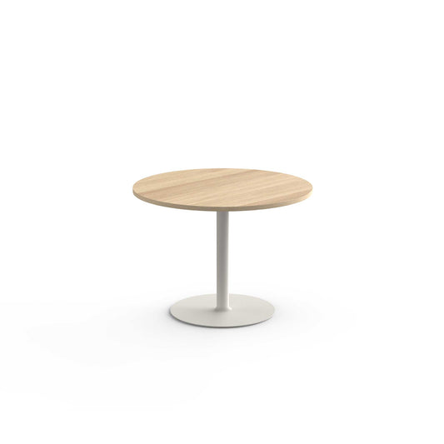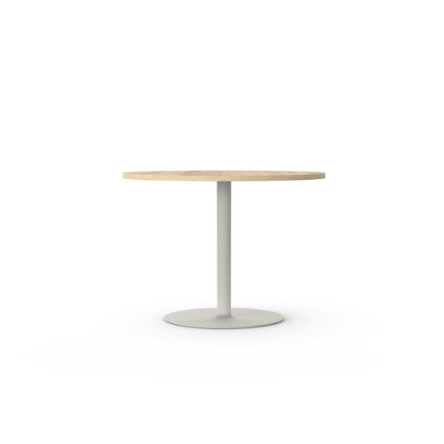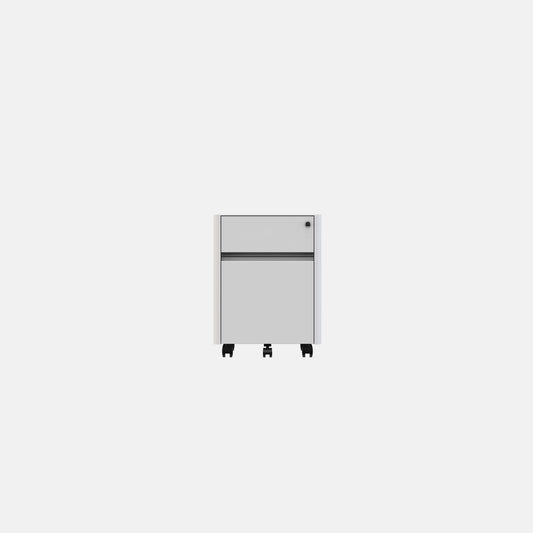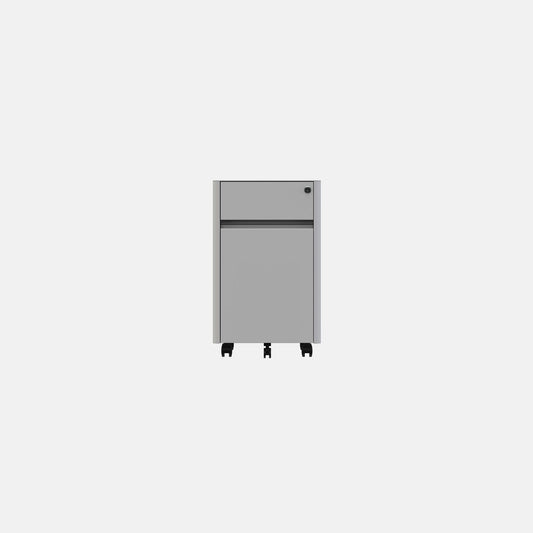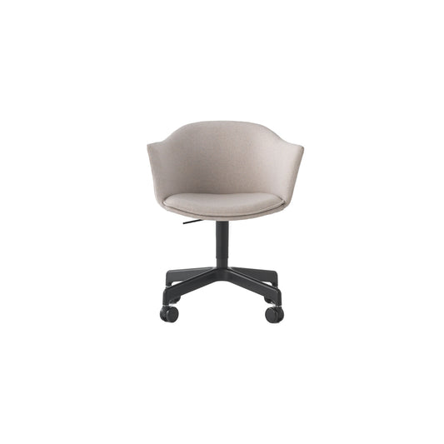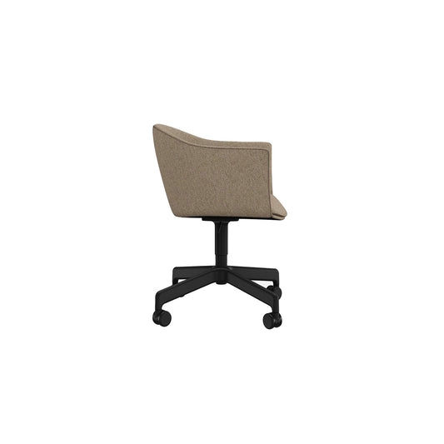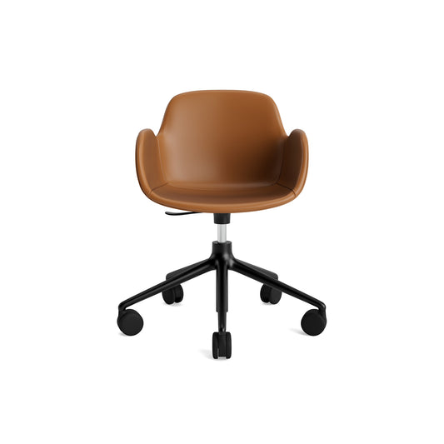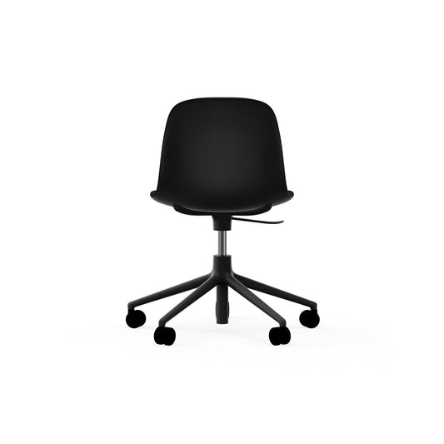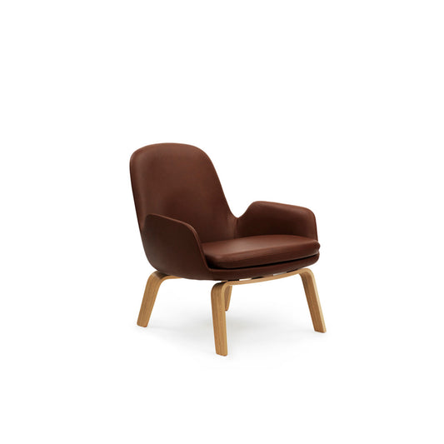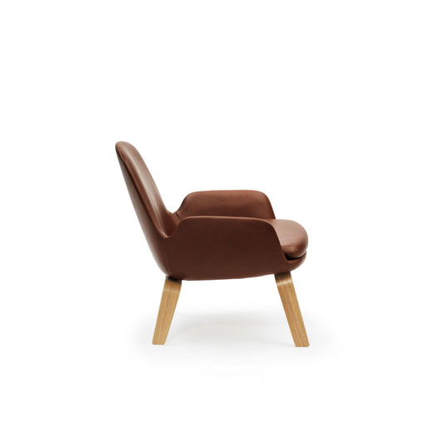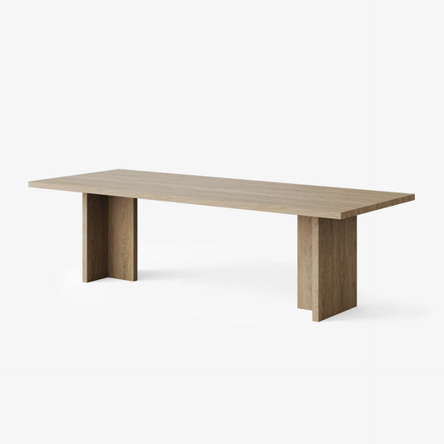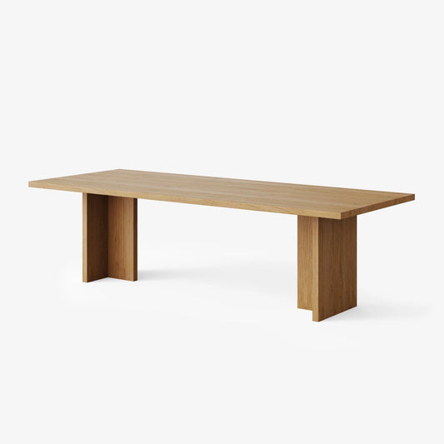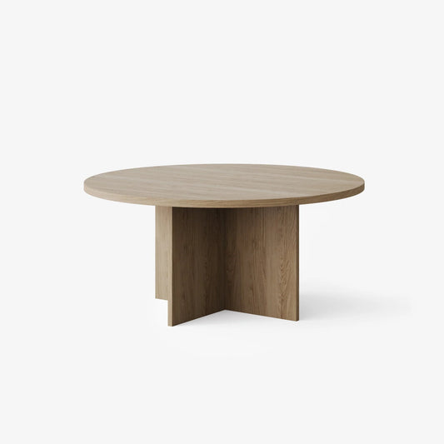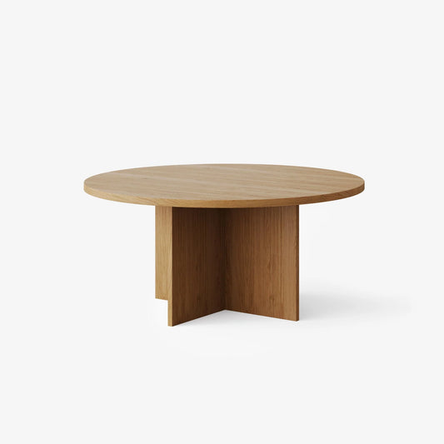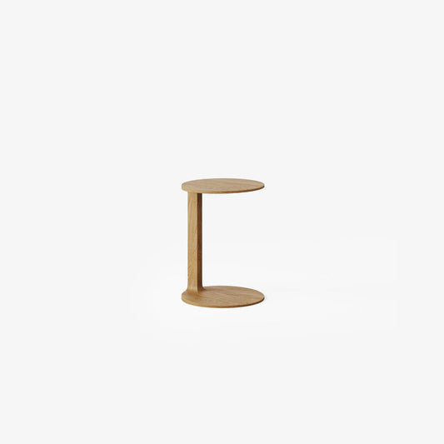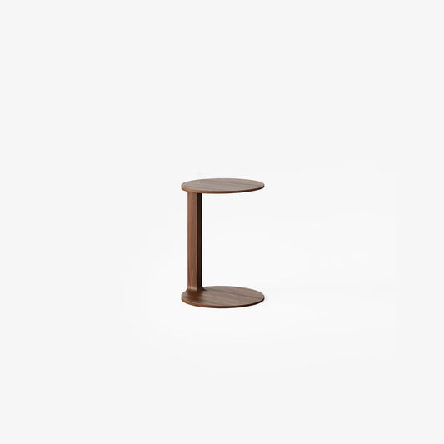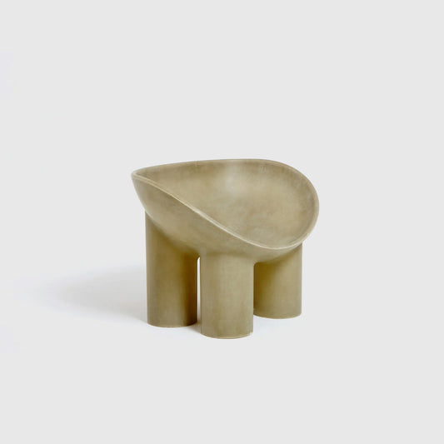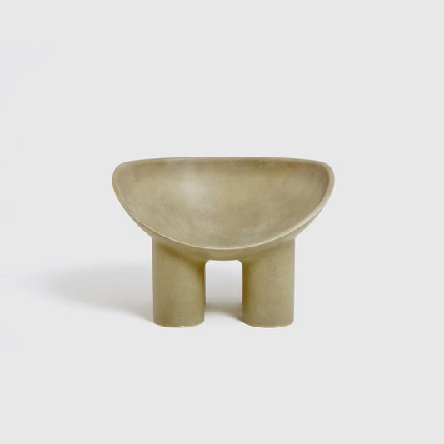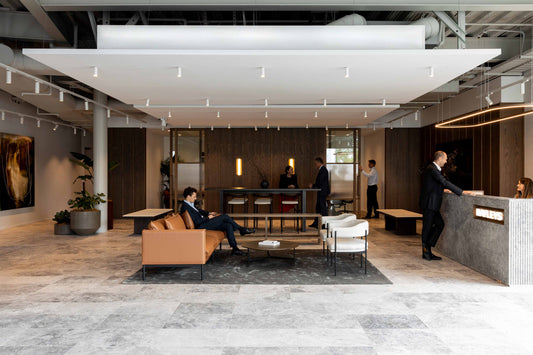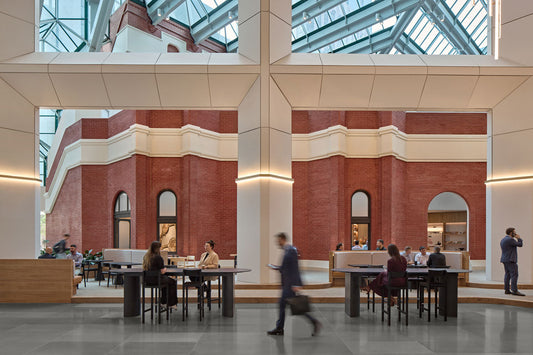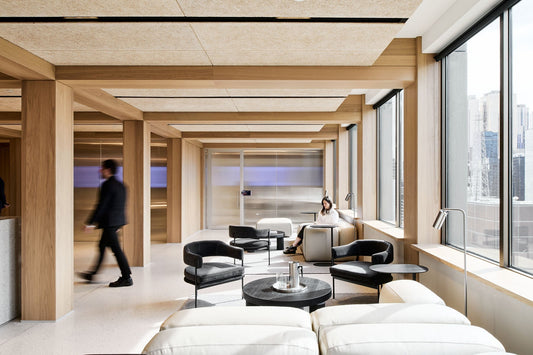Global construction company Multiplex engaged Statuo Group to deliver an integrated interior fit-out for its new head office on Perth’s Esplanade. Drawing inspiration from the site’s Swan River surrounds and Western Australian heritage, the concept emphasised a strong visual connection to the natural environment. At the heart of the design is the use of honest, tactile materials, applied across custom workstations, mixed-use furniture, and IT integration to create functional efficiency and cohesive aesthetics. Unique joinery elements and a full-height stainless steel feature, stretching from the entrance to the façade, reinforce the architectural narrative while welcoming users into the space.

Central to the workspace design is a collaboration with District and Elements, who developed a workstation system that performs as an extension of the architecture. Built around a minimal, rigid steel frame with integrated storage and recessed actuators, the system balances strength and functionality with refined detailing. A soft powder-coat finish offsets the rawness of the steel, creating a tactile, approachable quality, while every junction, line, and surface was carefully considered to feel engineered rather than assembled. The result is a visually simple, technically sophisticated workstation that delivers durability, high performance, and a cohesive architectural presence.

Sustainable design guided every phase of the project, ensuring compliance with certification standards, while early contractor involvement allowed design and construction to integrate seamlessly, incorporating core services and systems into the base build. Completed in 2025, the Multiplex Perth Head Office delivers a state-of-the-art, sustainable workspace tailored to the evolving needs of the company’s multi-faceted team.











